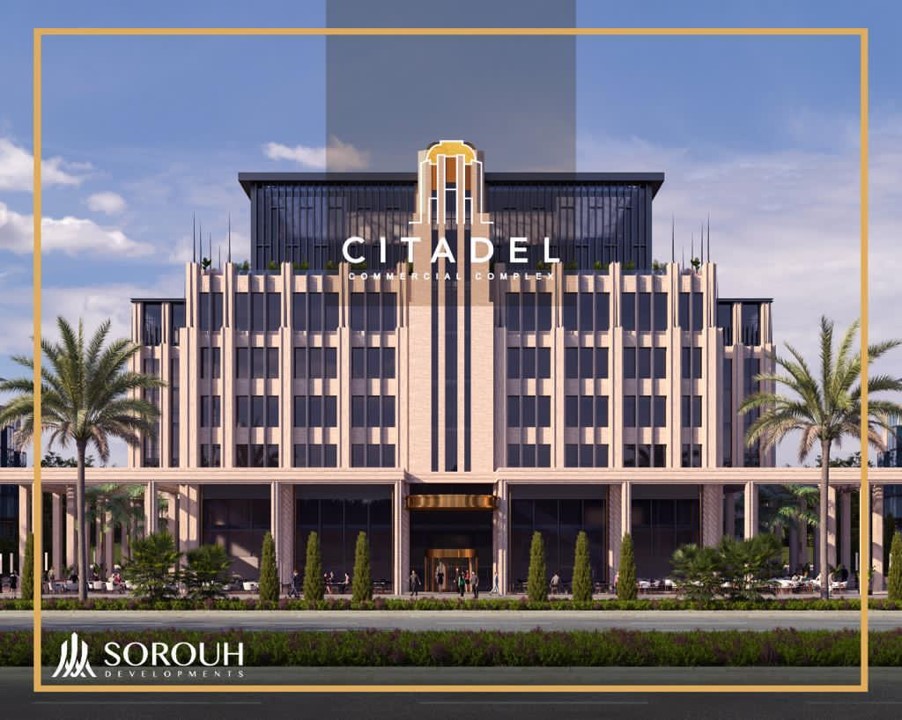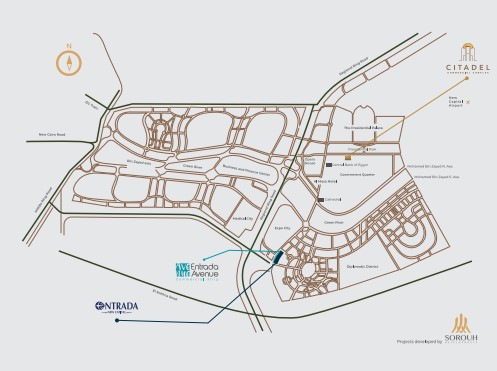Citadel Commercial Complex in New Capital City by Sorouh Developments




Sorouh Developments
Citadel Commercial Complex in New Capital City by Sorouh Developments
New Capital City
About Citadel Commercial Complex in New Capital City by Sorouh Developments
Sorouh Company paid close attention to allocating a large area for the construction of the Citadel Mall, as it was able to build it on more than 9,400 square meters. Raef Fahmy, the engineering consultant, divided it as follows:
-Two connected structures, each with a ground floor and seven repeating upper floors.
-Each structure has two basement floors for parking.
-Each Citadel Mall New Capital building has a 1,000 square meter front block and a 2,000 square meter back block.
-70% of the total project area is dedicated to services, artificial lakes, and landscaped landscapes.
Need expert advice?
Fill out the form and one of our property consultants will contact you.
Need expert advice?
Fill out the form and one of our property consultants will contact you.

